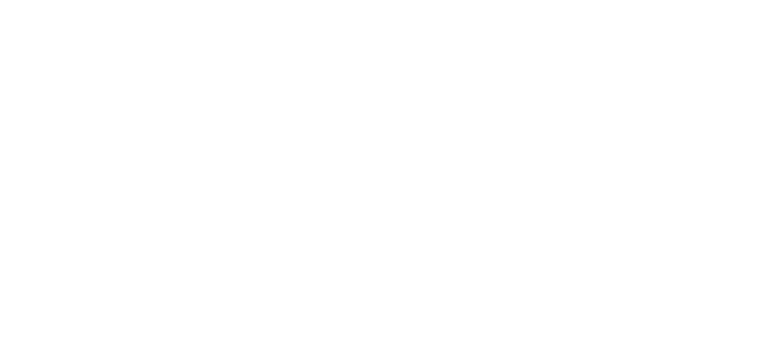
Bayley | 3 Beds · 2 Baths · 1474 SqFt

Bayley Photo Gallery*
- Artist Rendering

Bayley Price Request
Factory Select Homes
800-590-1473
Standard Features
The Bayley is part of the Blue Ridge Series
FLOORS/PLUMBING:
- Recessed Chassis - 4 Axles Per Section
- Removable Hitch
- Energy Star Envelope
- R33-21-22 Insulation
- 40 Gallon Water Heater
- Whole Water Shut-Off Valve
- Water Shut-Off at Sinks and Commodes
- 60” Fiberglass Shower in Bath 1
- 60” Fiberglass Tub/Shower in Bath 2
- Black Showerhead and Diverter
- Plumb for Icemaker
- Elongated Raised Height Commodes
- Install Black Shower Diverters and Shower Heads in Bathrooms
- Stainless Steel Dishwasher
- Install Dryer Vent Through End Wall
CABINET SHOP:
- 42” Overhead Kitchen Cabinets
- Lined Overhead Kitchen Cabinets with 2 Fixed Shelves
- Lined Base Cabinets with Center Shelf
- Stainless Steel Chimney Range Hood
- Cabinet Over Refrigerator
- 36” High Kitchen Island Top with Rolled Post Form
- Edge on Front and Back and 2” Stiles on Back and Ends of Island
- 36” Vanity Height All Baths
- Single Bowl Low Profile Drop-In Stainless Steel Kitchen Sink 31” x 28” x 8”
- Dual Vanity with Drawer Bank in Bath 1
- Single Vanity with Drawer Bank in Bath 2
- Square Porcelain Sinks All Baths
- Black Metal 2 Handle Bath Faucets All Baths with Black Shower Head and Tub/Shower Faucets
- Black Pull Down Kitchen Faucet
WALLS:
- 8’ Flat Ceilings
- 2 x 6 Exterior Walls
- Finished Drywall Throughout with Tinted Primer – Except Closets
- Eastern White Oak Decorative Covered Sheetrock Panels in Closets
- 25” Furnace Opening with 20 x 25 Filter RAG Above
ELECTRICAL:
- Black Lantern Exterior Light at Entrance Doors
- 6” Recessed LED Lights Throughout
- Recessed LED Lights Installed (1) in each Corner of Bedroom 1
- (2) Recessed LED Lights Over Sinks in Bath 1 and (1) in Bath 2
- Recessed LED Light Over Kitchen Island
- Black Ceiling Fan In Living Room
- Exterior GFI Receptacle
EXTERIOR:
- OSB Exterior Sheathing with House Wrap
- Hardi-Board Fascia
- 38” x 82” Craftsman Inswing Front Door with 6.5” Jamb
- 34” x 80” Cottage Rear Door
- Sliding Glass Door in Dining Area
- Vinyl Low E Thermal Windows
- 30” x 40” Window in Bath 2
- Shutters on Front Door Side
- Architectural Shingles – 30 year
TRIM:
- MDF Shaker Cab Doors with Black Hardware
- (1) Row Ceramic Tile Backsplash In Kitchen
- Ceramic Tile Behind Range to the Ceiling
- (1) Row Ceramic Tile in Baths
- 80” Interior Doors – 2 Panels
- Black Lever Interior Door Handles with Black Hinges
- Furnace Door with Hidden Hinges
- White Craftsman Ceiling Trim
- White Craftsman Lip Casing around All Windows and Doors
- Matching Cabinet Crown on All Overhead Cabinets
- Deluxe Solid Shelf at Washer/Dryer Area
- Solid Shelf with Rod in Closets
- 2” Vinyl Blinds Throughout
- (2) 24” x 32” Framed Mirrors over Vanity in Bath 1 and (1) 24” x 32” Framed Mirror in Bath 2
- 4” X 24” Stile Matching Trim Color in Both Baths for Robe Hooks
FINAL:
- Refrigerator –18 CF –Stainless Steel with Icemaker
- Smooth Top Range Stainless Steel
- (2) Robe Hooks in Both Baths
- Matte Black Ceiling Fan
- Full View Glass Storm Door Shipped Loose with Hardware for Front Door
WARRANTY:
- One (1) Full Year










