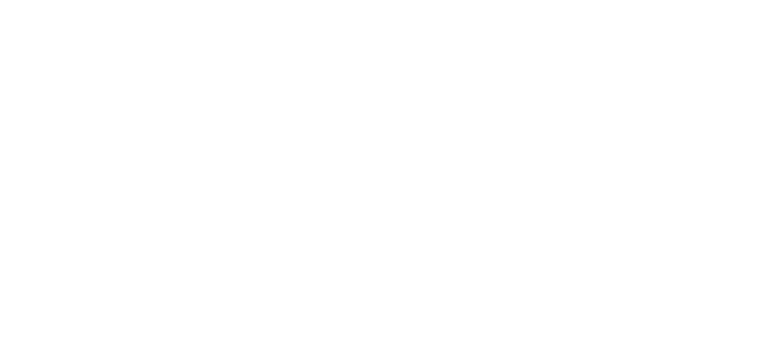
Harrells | 3 Beds · 2 Baths · 1680 SqFt

Harrells Photo Gallery*

Harrells Price Request
Factory Select Homes
1-800-590-1473
By providing my phone number to Factory Select Homes, I agree and acknowledge that Factory Select Homes may send text messages to my wireless phone number for any purpose. Message and data rates may apply. Message frequency will vary, and you will be able to Opt-out by replying “STOP”. For more information on how your data will be handled, please visit our Privacy Policy.
Standard Features
The Harrells is part of the Phoenix Series
STRUCTURAL:
- 2×8 Floor Joist
- 8ft Flat Ceilings T/O
- R33-11-11 Insulation
- Stomped Ceiling
- Whole House Water Cut Off
DOORS & WINDOWS:
- Steel Front Door w/Storm Cottage
- Rear Door Low E Windows
EXTERIOR:
- Exterior Faucet
- Shutters Front Door Side
KITCHEN:
- Black appliances
- 18 cu ft fridge (no ice)
- Electric range
- Dishwasher
- Metal faucets
MASTER BATH:
- Garden Tub and Separate Shower
ELECTRICAL:
- Exterior Lights – Front and Rear Door
- 40 Gallon Electric Water Heater
- LED Can Lights T/O
- AC Ready
FLOORS:
- Vinyl Flooring T/O
CABINETRY:
- Box Cabinet System
- 30” Overhead Adjustable Shelves
- Pantry – Kitchen Shelf above Refrigerator
- Utility Shelf












