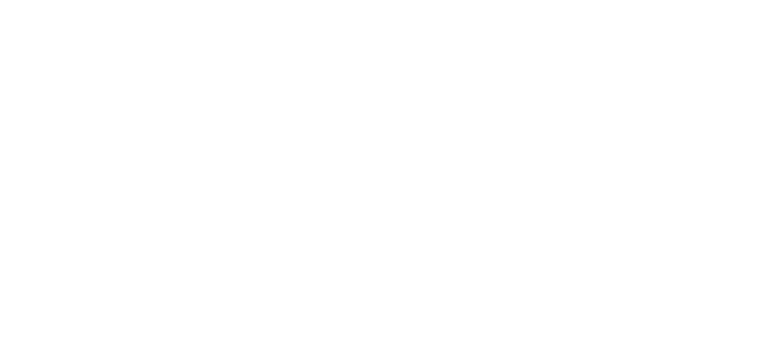
Selwyn | 3 Beds · 2 Baths · 1153 SqFt

Value and practicality. These are the guiding design principles behind the economically priced Selwyn model, but don’t let the affordable price tag fool you. This home is built using the same high quality construction standards found in every model we offer, and it doesn’t want for style either. This 76’ long single section comes equipped with modern conveniences such as low-E vinyl windows, brand name carpet, brushed nickel cabinet hardware and full sized kitchen appliances.
Selwyn Photo Gallery*

Selwyn Price Request
Factory Select Homes
800-590-1473
Standard Features
The Selwyn is part of the Dutch Elite Single-Section Series
CONSTRUCTION:
- Steel Frame (size per print)
- Wind Zone I Construction
- R-22 Ceiling Insulation
- R-11 Wall Insulation
- R-11 Floor Insulation
- Foamcore Siding Backer
- 7⁄16” OSB Roof Sheathing
- 2×6 #3 Floor Joists 16” OC (14’ Wides)
- 2×8 #2 Floor Joists 16” OC (16’ Wides)
- 2×4 Exterior Walls 16” OC
- 2×3, 24” OC Interior Studs Throughout
- 8’ Flat Ceilings – All Models
- 19⁄32” T&G OSB Floor Decking
- 24” OC Single Section Trusses
- Removable Hitch & Recessed Frames
- Stipple Ceiling Texture
PLUMBING AND HEATING:
- Electric Furnace Per Print
- Standard In-line Heat Registers Per Print
- 30 Gallon Electric Water Heater
- PEX Water Supply Lines
- Whole House Shut-Off Valve (location per print)
- Water Shut-Off Valves at All Toilets and Sinks
- Plumb & Wire for Washer & Dryer
ELECTRICAL:
- Total Electric & 200 AMP Service
- 20 Space Panel Box
- Light Fixtures at All Exterior Doors
- (1) Exterior GFI Electrical Receptacle – (location per print)
- GFI Receptacles in Kitchen and Baths
- 8 Wire Thermostat
- LED Fixtures T/O
EXTERIOR:
- Double 5 Vinyl Siding
- 25 Year Fiberglass Shingles
- Low E Vinyl Windows w/ Grids (No Sills)
- 38×82 Fiberglass Front Door w/ Dead Bolt (Composite Jambs – No Storm)
- 34×76 Rear Out-Swing Cottage Door (w/ 9-Lites)
- Raised Panel Shutters (Front Door Side & Hitch End)
- Metal Fascia
CABINETS:
- 42” Overhead Cabinet Designs per Print
- 3⁄4” MDF Stiles w/ Pocket Screw Construction
- Beare Board Side Panels
- Shelf Above Refrigerator
- Lined Overhead Cabinets
- Hardwood Shaker Cabinet Doors (Crescent Oak) w/ 2-Hole Pulls
- Concealed Cabinet Door Hinges (Soft Close)
- Matching Toe-Kicks in Kitchens (Same as Cabinet Color)
- 1⁄2 Center & Finished Bottom Shelf in Base Cabinets
- Cabinet Crown Molding
- Bank of Drawers (Kitchen)
- Furniture Style Vanities
- Laminate Countertops, Backsplash & Edging
KITCHEN & BATHS:
- Stainless Steel Kitchen Sink w/ Plastic Brushed Nickel Faucet
- Trimmed Mirrors w/ 2 1⁄4” Colored Profile
- Fiberglass Tubs/Showers (per print) w/ Metal Brushed Nickel Faucets
- 48” Showers with Sliding Doors (if applicable)
- Porcelain Sinks w/ Dual-Lever Brushed Nickel Faucets
INTERIOR:
- Vinyl-on-Gypsum Wall Panels Throughout
- Spice Pebble Wall Panels in Closets
- 1 3⁄4” Flat Molding Crown, Windows and Doors, Base in Wet Areas
- 1 3⁄4” Flat Moldings in Closets
- Vented Wire Shelving in Closets & Over Washer/Dryer Areas
- White 3-Panel Craftsman Interior Doors
- Brushed Nickel Door Knobs & (3) Mortised Hinges
FLOOR COVERING:
- Rebond Carpet Pad
- Firecreek Carpet by Mohawk® w/ Carpet Bar
- “Congoleum Diamondflor®” No Wax Vinyl Flooring
APPLIANCES:
- Standard Electric Range Hood – Vented Through Wall if Possible
- Stainless Steel 18 cu ft Frost-Free Refrigerator (No Ice)
- Stainless Steel 30” Free Standing Electric Range

















