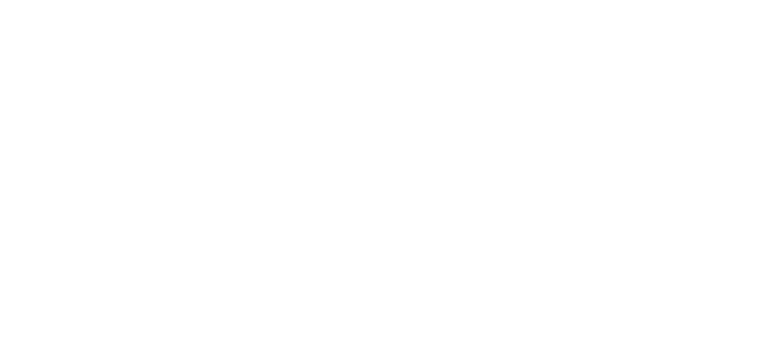
Fairgreen | 3 Beds · 2 Baths · 1944 SqFt

The master bedroom walk-in closet of this handsome, contemporary house is almost as large as the guest bedrooms. One of the more upgraded multi-section homes in our line-up, the Fairgreen model is well suited for families with a taste for luxury. To learn more about the refinements of this model check out the standard specifications.
Fairgreen Virtual Tour
Fairgreen Photo Gallery*

Fairgreen Price Request
Factory Select Homes
800-590-1473
Standard Features
The Fairgreen is part of the Chateau Collection Series
CONSTRUCTION:
- 7-Year Warranty
- Steel Frames (size per print)
- Wind Zone I Construction
- R-22 Ceiling Insulation
- R-11 Wall Insulation
- R-11 Floor Insulation
- OxBoard Exterior Wall Sheathing
- 7⁄16” OSB Roof Sheathing
- 2×6 #3 Floor Joists 16” OC (28’ Wides)
- 2×8 #2 Floor Joists 16” OC (32’ Wides)
- 2×4 Exterior Walls 16” OC
- 2×3, 24” OC Interior Studs Throughout
- 2×4, 24” OC Double Mate Line
- 8’ Flat Ceilings – Full Triple Sections & 24’ Wides as noted per print
- 19⁄32” T&G OSB Floor Decking
- 24” OC, HUD Trusses (24’ & 28’ Wides – 36” KP/ 32’ Wides – 38” KP)
- Removable Hitch & Recessed Frames
- Stipple Ceiling Texture
- Nominal 12” Overhangs
- Dormer – Large or Small (per print)
PLUMBING & HEATING:
- Electric Furnace Per Print
- Standard In-line Heat Registers Per Print
- 50 Gallon Electric Water Heater
- PEX Water Supply Lines
- Whole House Shut-Off Valve (location per print)
- Water Shut-Off Valves at All Sinks & Toilets
- Plumb & Wire for Washer & Dryer
- Drop Out Crossover Ducts
- (2) Exterior Water Faucets F&R (per print)
ELECTRICAL:
- Total Electric & 200 AMP Service
- 20 Space Panel Box
- Light Fixtures at All Exterior Doors
- (1) Exterior GFI Electrical Receptacle – (location per print)
- GFI Receptacles in Kitchen and Baths
- 8 Wire Thermostat
- LED Fixtures T/O
- Ceiling Fan w/ Light Kit in Liv Room
- Extra Interior Receptacle (in Utility Room) For Freezer
- (2) Switched Receptacles w/ (1) Switch over Low Kitchen Cabs (N/A in UK2)
- (1) Switched Receptacle Over Plant Shelf on Foyer Closet (9ft Flat Ceilings Ony)
EXTERIOR:
- Double 5 Vinyl Siding
- 25 Year Fiberglass Shingles
- Low E Vinyl Insulated Windows (No Sills)
- 38×82 Fiberglass Front Door w/ Dead Bolt (Composite Jambs)
- Full View Storm Door (for Front Door) – Ship Loose
- 34×76 Rear Out-Swing Cottage Door (w/ 9-Lites)
- Sliding Glass Door (per print)
- 6” Smartpanel® Lineals- Front Door Side Only
- Metal Fascia
CABINETS:
- Staggered Cabinet Design (per print) w/ 2 Adjustable Shelves (9 Ft. Only)
- 3⁄4” MDF Stiles w/ Pocket Screw Construction
- Beare Board Side Panels
- Lined Overhead Cabinets
- Hardwood Shaker Cabinet Doors (Crescent Oak) w/ 2-Hole Pulls
- Concealed Cabinet Door Hinges (Soft Close)
- Matching Toe-Kicks in Kitchens (Same as Cabinet Color)
- 1⁄2 Center & Finished Bottom Shelf in Base Cabinets
- Cabinet Crown Molding
- Drawers Over Doors in Kitchen Base Cabinets
- Furniture Style Vanities
- Laminate Countertops in Kitchen and Baths
- Crescent Edging T/O
- Dual Sinks in Glamour Baths (most models)
- Bank of Drawers – Master Bath (per plan)
- Ceramic (x1 Row of 4”x8”) OR Glass (x2 Rows of 3”x6”) Backsplash T/O
- Ceramic (36” W x 28” H) OR Glass (36” W x 27” H) Wall Behind Range
- Black River Rock Ent. Center (w/ (2) LED Can Lights & (1) Incon Jack
- Black River Rock Accent on Foyer Wall (if applicable) & Island
KITCHEN & BATHS:
- SS Farm Sink w/ Single Lever Metal Faucet
- Flat Mirror(s) w/ Vintage Trim (both baths)
- Fiberglass Tubs/Showers (per print) w/ Metal Faucets
- 48” Showers with Sliding Doors
- Vanity Lights Above Each Sink (2 bulb)
- Porcelain Sinks w/ Single Lever Metal Faucets
- Platform Tub w/ Metal Filler in Glamour Baths (per print)
INTERIOR:
- 1⁄2” Finished Sheetrock (T/O Except Closets)
- Casper Cashmere Wall Panels in Closets
- Dropped Headers Over Range Area & Between Living Room & Kitchen
- Plant Shelf Foyer Closet (9 ft Ceilings Only)
- 3 1⁄2” Crown (T/O Except Closets)
- 2” Door/Window Molding (T/O Except Closets)
- 3” Baseboard (T/O Except Closets)
- Vented Wire Shelving in Closets & Over Washer/Dryer Areas
- White 3-Panel Craftsman Interior Doors
- Brushed Nickel Door Knobs & (3) Mortised Hinges
- Vertical Mirror in MBR Closet w/ Vintage Trim
FLOOR COVERING:
- Rebond Carpet Pad
- Firecreek Carpet by Mohawk® w/ Carpet Bar
- “Congoleum Diamondflor®” No Wax Vinyl Flooring
- “Congoleum Diamondflor®” Tile Foyer Entry
APPLIANCES:
- Stainless Venetian Range Hood
- 22 cu ft Side by Side Refrigerator w/ Ice (Stainless Steel)
- 30” Free Standing Smooth Top Electric Range (Stainless Steel)
- Dishwasher (Stainless Steel)






















